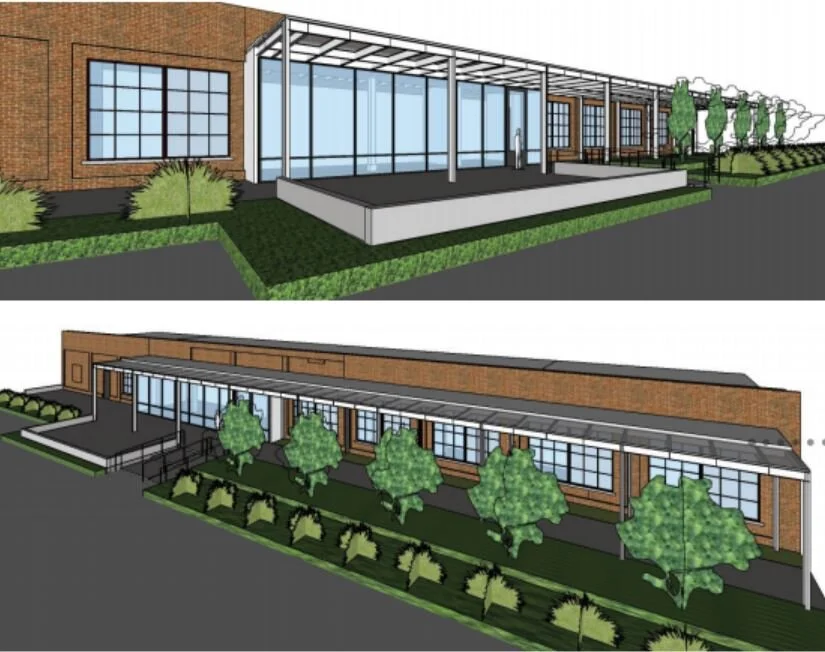Kemmons Wilson Companies unveils Downtown headquarters design
Tom Bailey
Daily Memphian
Kemmons Wilson Companies and LRK Architects have unveiled a design that brings a lot of sunlight and even some modern elements to the planned renovation of the historic warehouse at 40 Huling, better known as the former Spaghetti Warehouse.
The hospitality and investment firm is moving its headquarters Downtown from the suburbs, and purchased the 115-year-old building, which the restaurant inhabited from 1987 until 2017
The Design Review Board will consider the proposed renovation plan at 4 p.m., Oct. 7.
The renovation design emphasizes admitting more natural light into the building by “dramatically” enlarging existing windows with modern openings, and adding more windows where there are now blank walls.
But perhaps the plan’s most striking design elements are the creation of a substantial front porch and a “monumental glass entryway” that will replace the old restaurant’s entry on the south, or front, wall facing Huling.
Spaghetti Warehouse’s alterations 33 years ago altered the historic building so much that it is infeasible to expect Kemmons Wilson Companies to recreate the original design, a staff report by the Downtown Memphis Commission indicates.
The building “represents a challenging case for historic preservation and adaptive reuse,” the staff report states.
“Although the building is over a century old, the original character of the building has already been permanently altered by its previous use as a Spaghetti Warehouse restaurant. Most notably, the Huling façade of the building was created for the restaurant in 1987 — a necessity after the southern portion of the original building was demolished to add surface parking.
“The Downtown Design Guidelines contain extensive advice on retaining and restoring the primary façade of historic commercial buildings, but in this case, there is no historic façade to preserve,” states the DMC staff report, which recommends the Design Review Board approve the plan.
The company and LRK provided some insight into their approach to the renovation in a statement accompanying the application.
“Just as the Kemmons Wilson Companies blend the collective spirit of three generations with a forward focus, the design of their new headquarters supports the idea that building on what is existing while embracing fresh ideas results in something truly timeless.
“What remains of the original 1905 warehouse building is given new life with architectural interventions that distinguish ‘old’ from ‘new,’ ” the application states.
“The introduction of an incubation lab near the main entry hints at one way the Kemmons Wilson Companies are continually creating new ways to grow their reach and give back to their community.”
The old warehouse faces Huling Avenue, and is lined by Wagner Place on its east side and Talbot Avenue on its north, or back side. The bluff-top railroad tracks border the building’s west side.
The renovation, to be carried out by contractor Grinder Taber Grinder, will bring larger and additional windows to the one-story building, even on the side and back walls.
“Even while it was operating as a restaurant, pedestrians approaching the building on Talbot or Wagner could have easily mistaken 40 Huling as a vacant property — a far cry from the inviting street presence for commercial buildings encouraged by the Downtown Design Guidelines,” the DMC staff report states.
“In cases where it is not feasible to faithfully restore the original character of a building — due to both past alterations and practical necessities — staff believes that the best path forward is to alter the building with authenticity, rather than attempting to create new ‘historic’ features,” the report states.
“This is exactly the path taken by the applicant in this case.”


