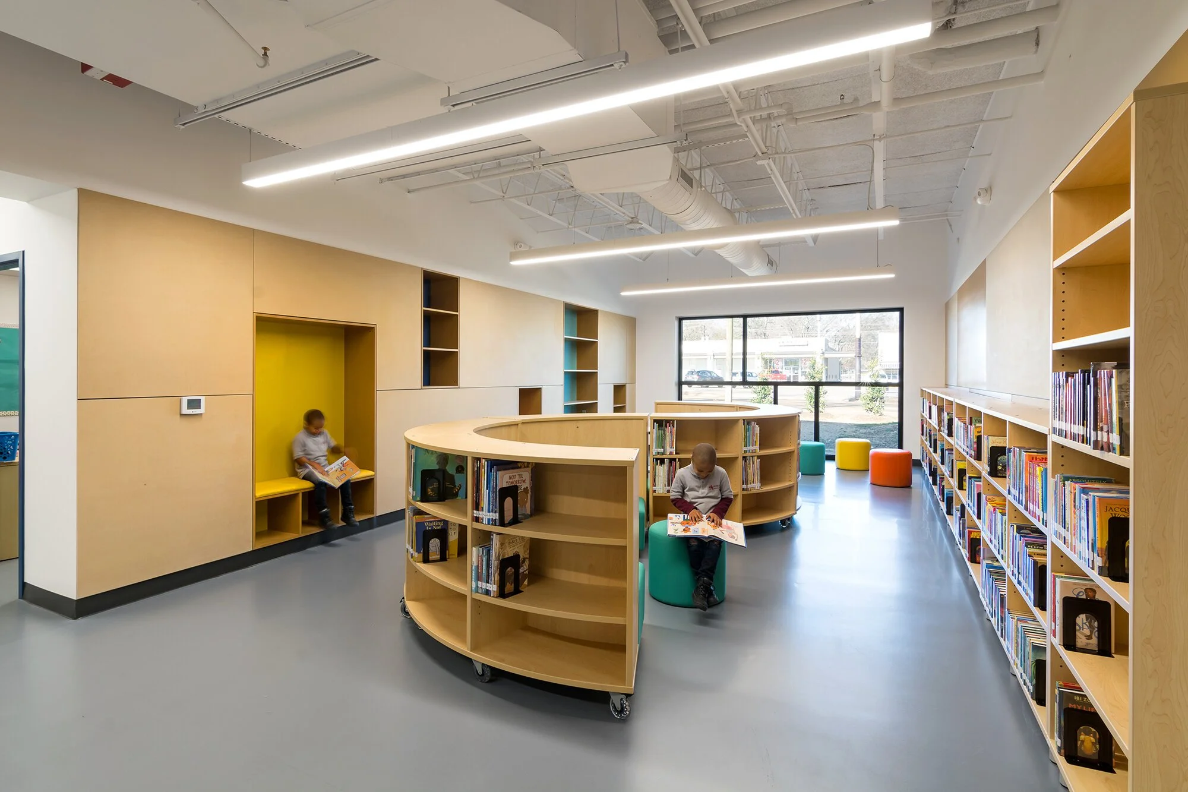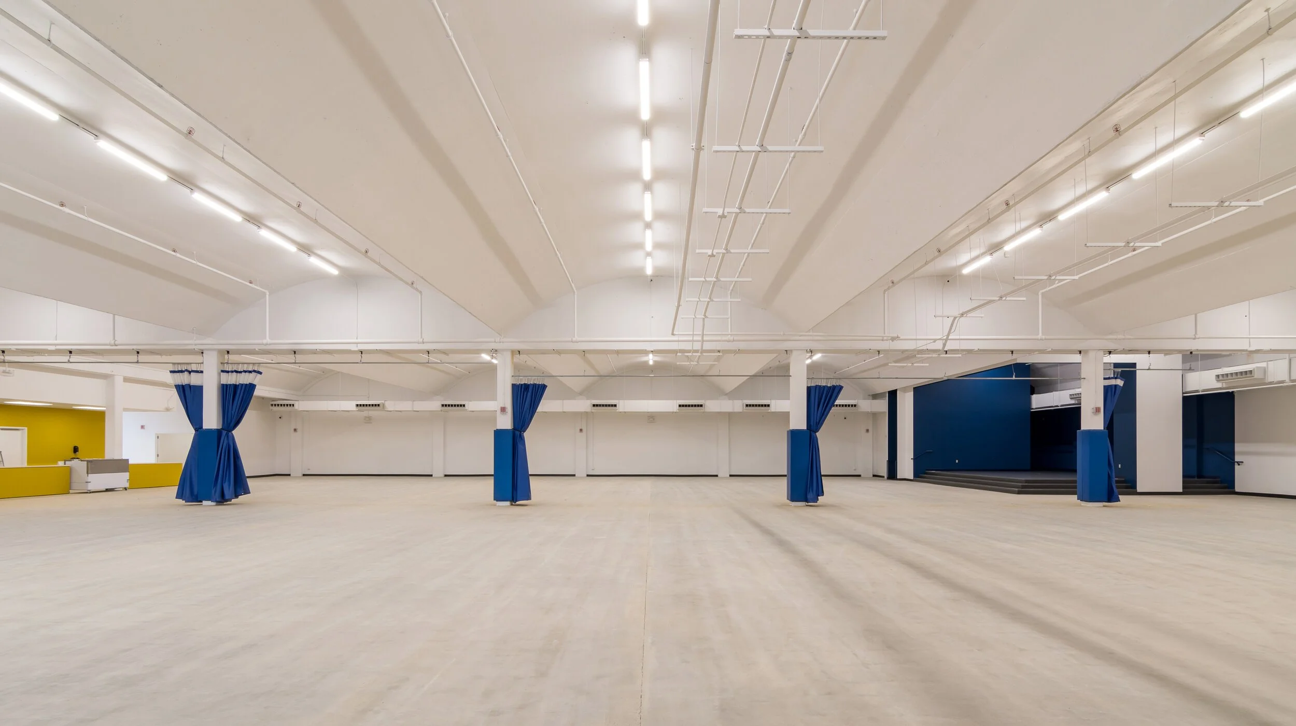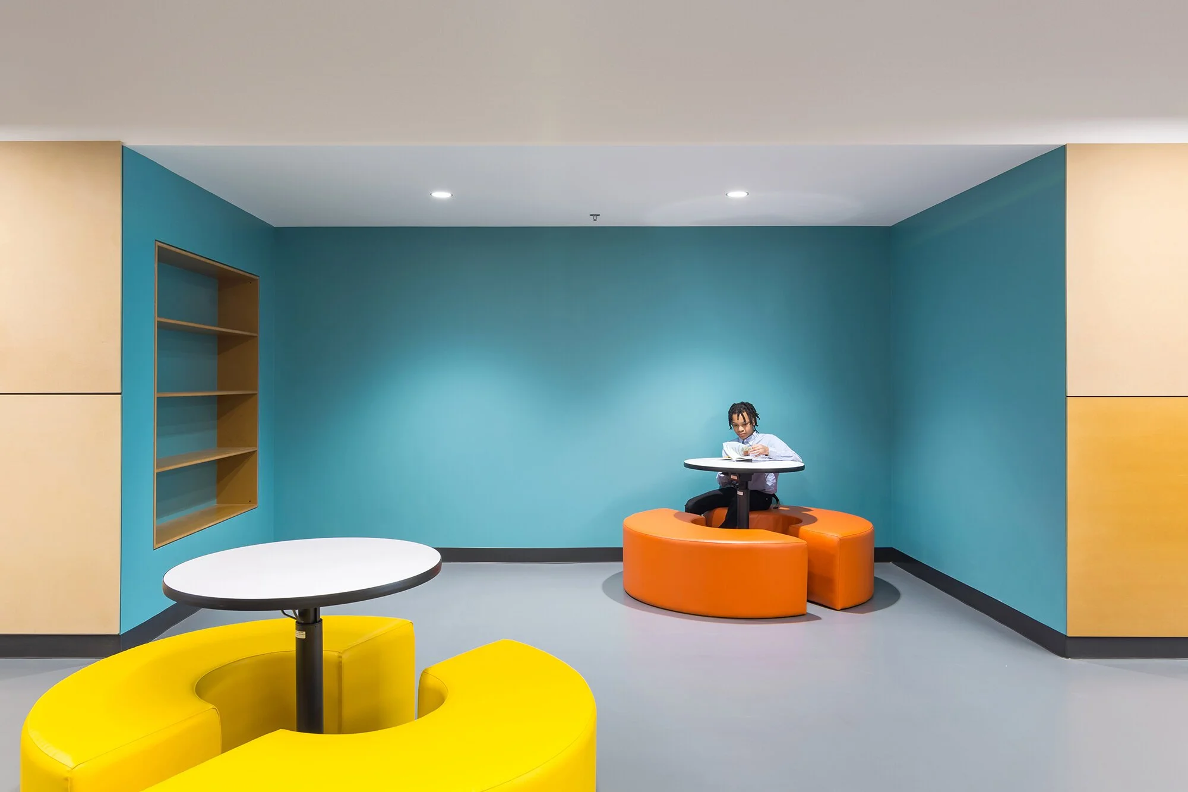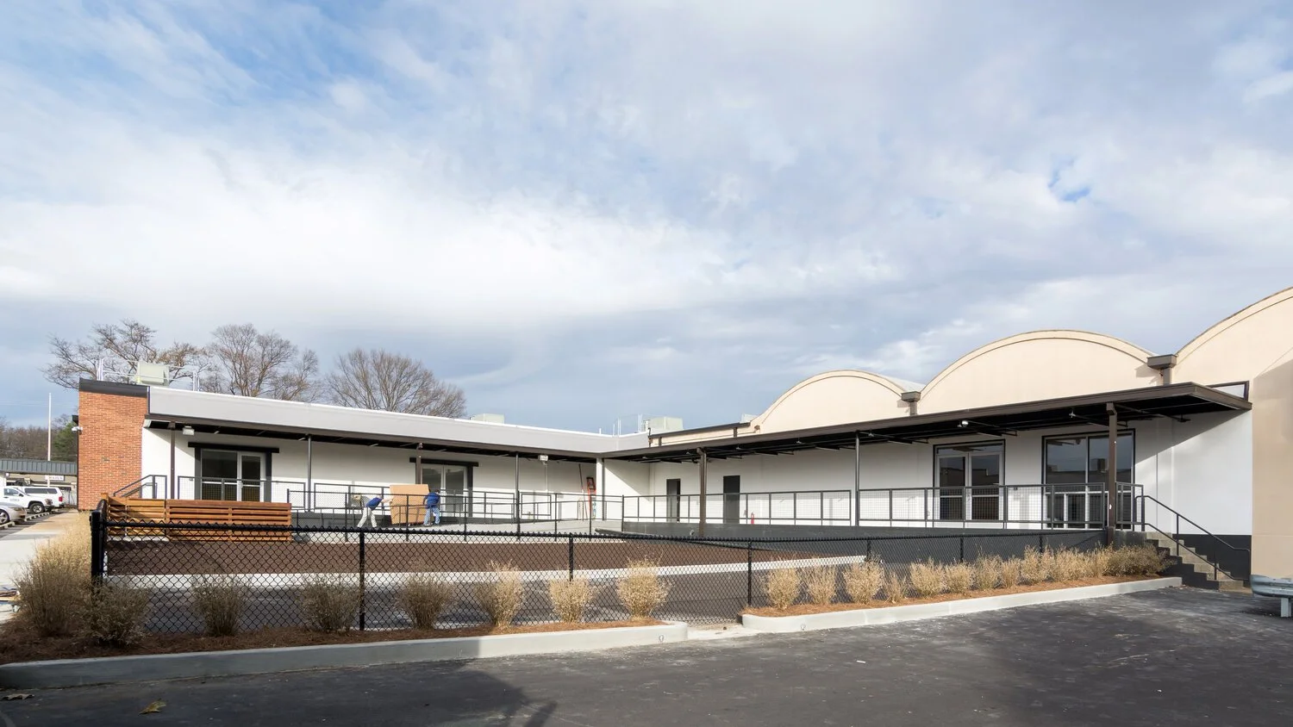Some ingenuity was necessary when transforming an existing, abandoned, 1960s-era brick office building into an elementary charter school. Efforts to meet strict budget and time constraints called for creative use of inexpensive materials for a lively, design impact. Most classrooms were built along the perimeter to allow natural light, while a punching skylights through the roof brightened other interior areas. Additionally, the monumental staircase, offices, gymnasium and parking utilized paint and modern finishes to brighten the space. Finally, the classrooms are connected by the color-coded corridors, which allow for easy access and wayfinding from any part of the building.
photo courtesy of archimania, architect
Awards
• 2023 AIA Memphis, Honor Award, Aurora Collegiate Academy







