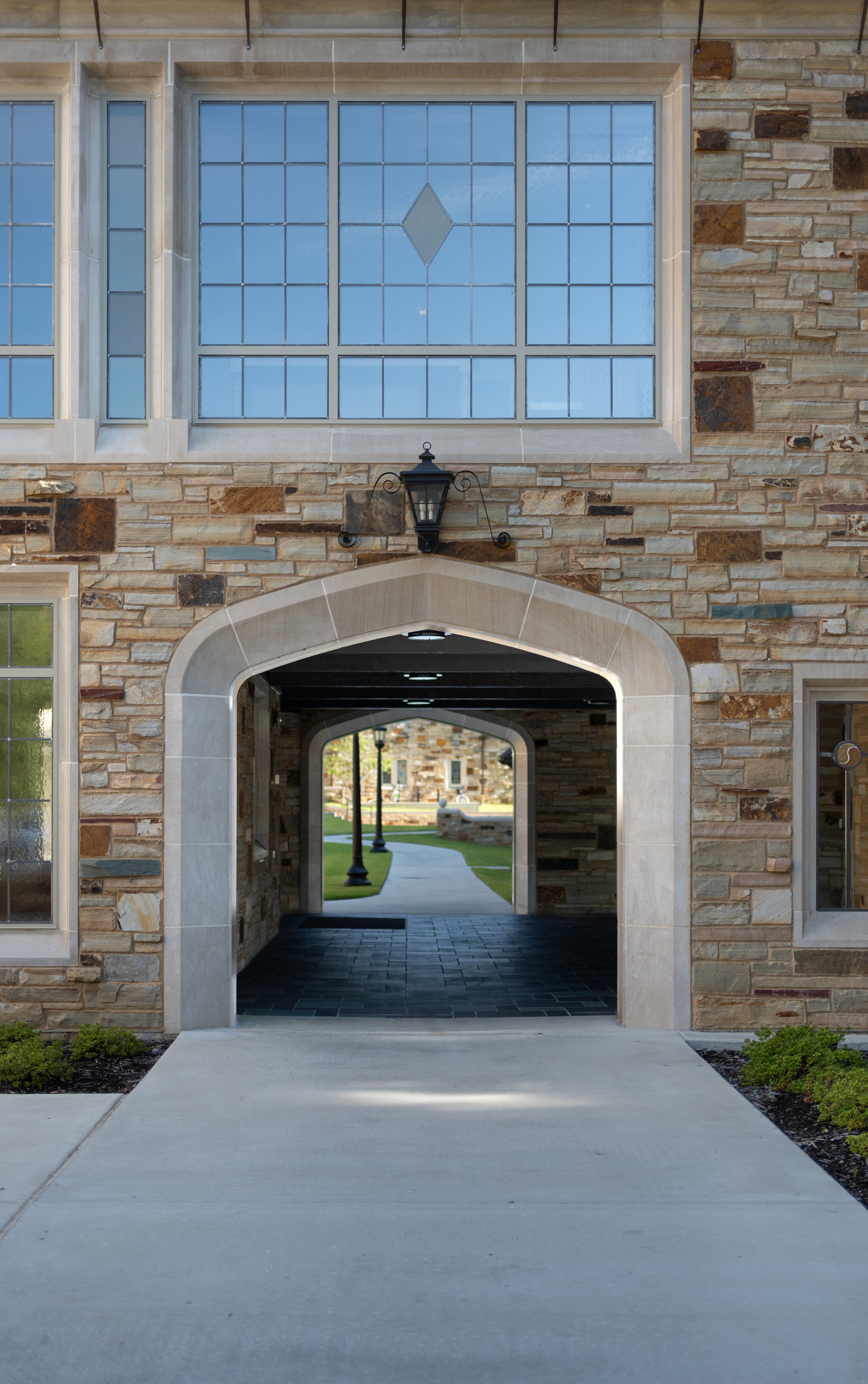Scroll
Rhodes College East Village Residence Hall was designed based on student input and features townhouse floor plans in addition to 4- and 8-person suites with single rooms and shared facilities. Additional dormitory amenities include common study and collaboration spaces within the three-story structure, as well as outside in the surrounding, park-like grounds. The 61,700-square-foot building was constructed in the Collegiate Gothic architecture tradition of Rhodes College and features craftsman quality woodwork, soaring arches, stonework and stained glass to enhance the warm atmosphere at the residence.
Hanbury, architect / Joe Luther, photographer












